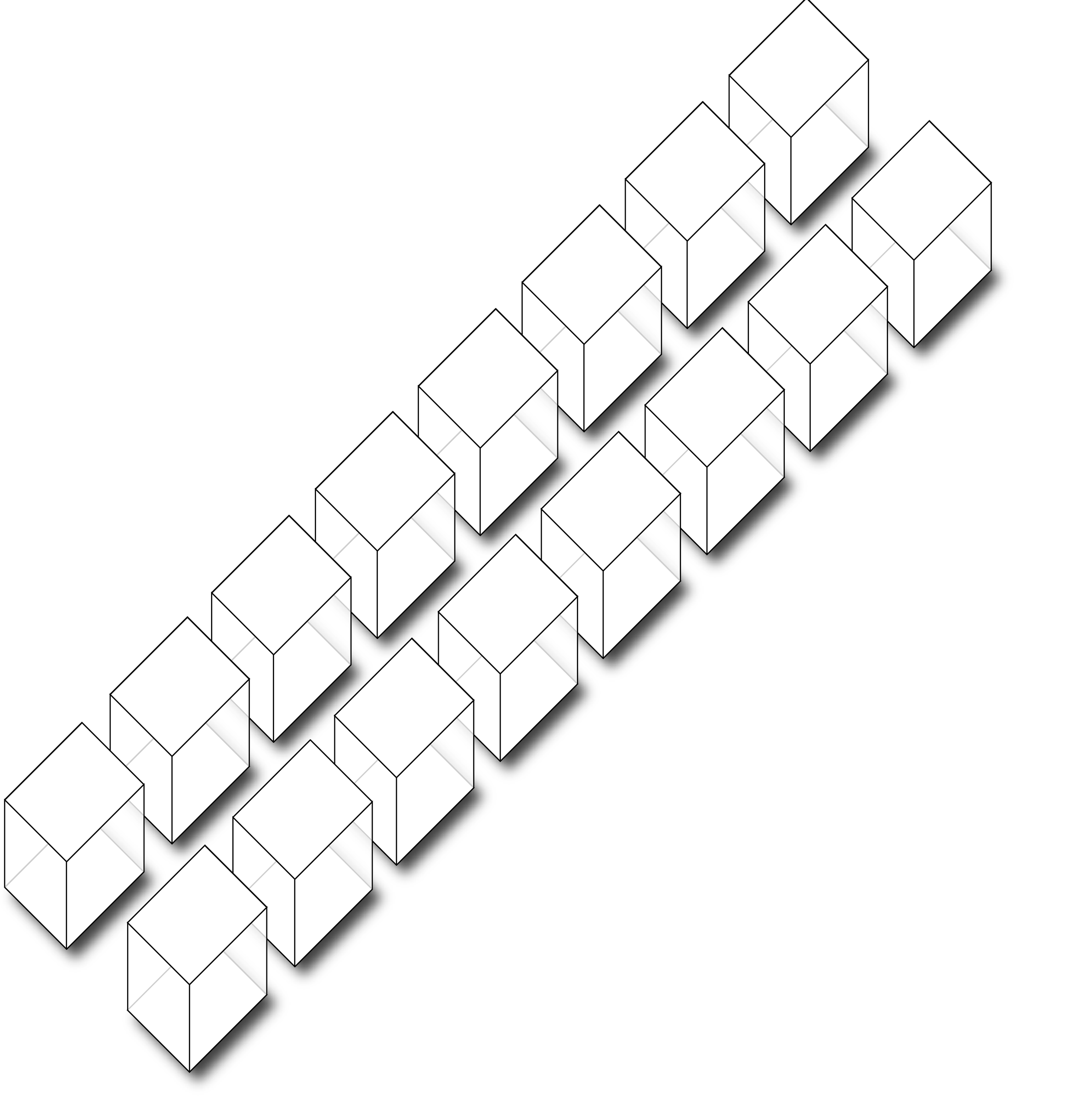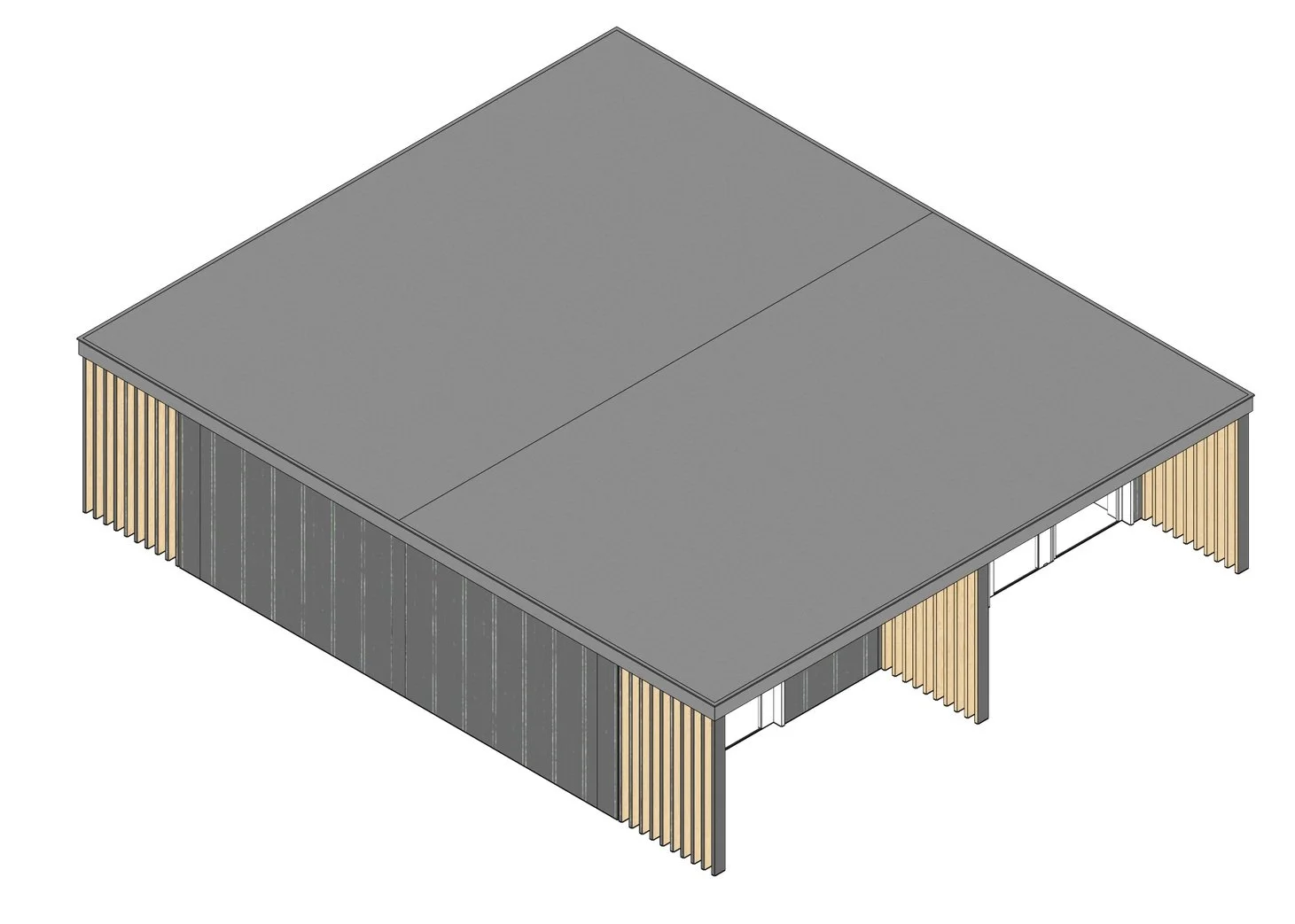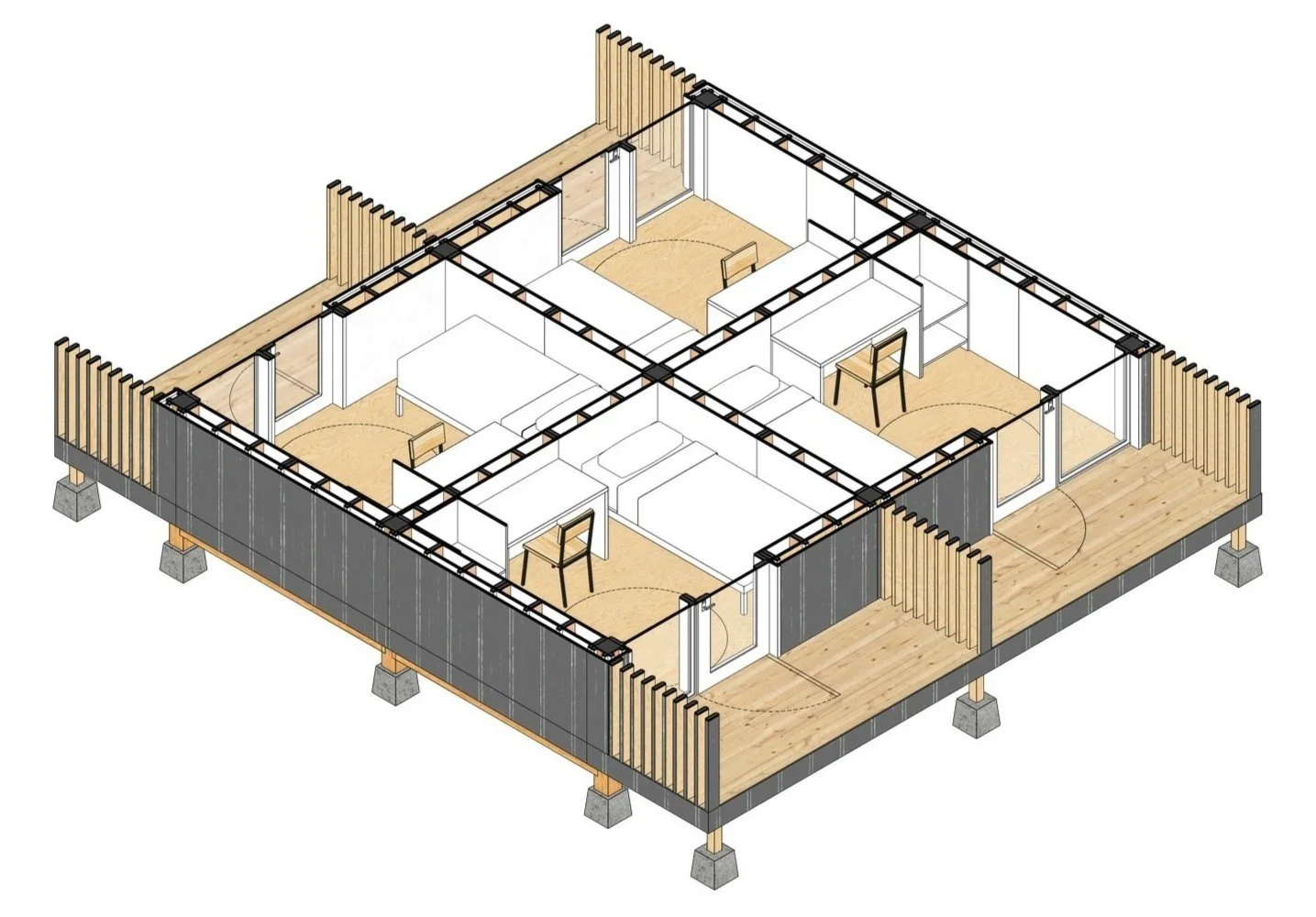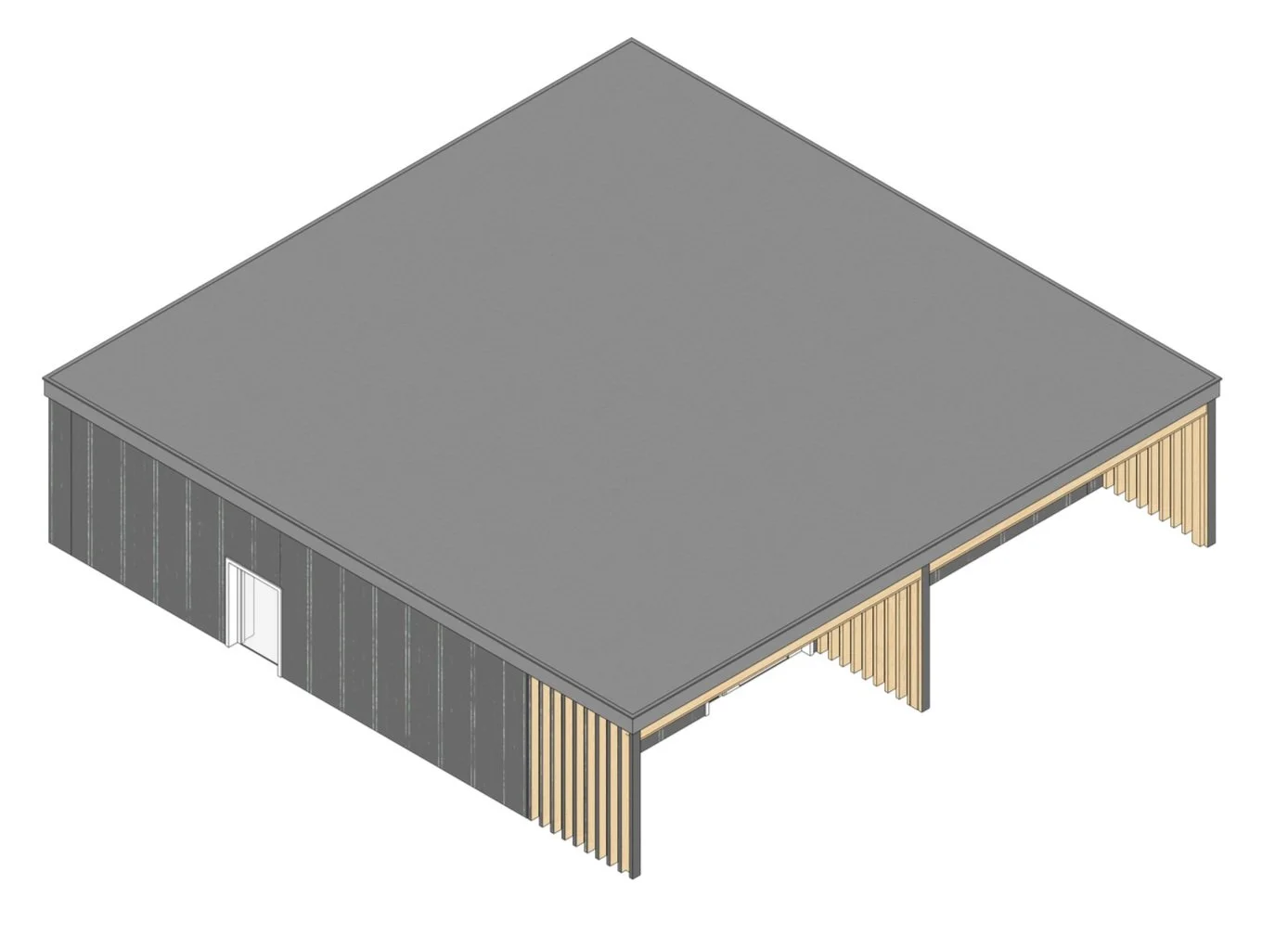Prefabricated Building Solutions
Available Now
Addressing California’s homelessness crisis at the scale, speed and quality that our fellow citizens deserve.
Our productized approach to housing for Californa’s unhoused provides cost and material efficient, purpose-built systems for rapid deployment.
Developed in partnership with the leaders in Mass Timber design and engineering
How do we house 180,000+ homeless Californians with such limited land available for development?
In order to serve the greatest number of homeless Californians, we provide solutions that allow for optimized site utilization, regardless of size and configuration.
Density
Higher density on site means more people served, more efficient use of materials and smaller building footprints.
Typical tiny-home type arrangement
-individual free-standing units
-requires finishing all 6 sides of each unit
-requires space between units
-requires separate utility feeds to each unit
Fabric system
-more than 2x the number of individual units on the same footprint
-single-story clusters or 2-story configurations
-shared walls/ceilings/floors means less material
-shared utility feeds means less infrastructure
Flexibility
Multiple unit types means flexibility of configuration, solving for a variety of sites and client needs.
Our base module accommodates up to 8 people
-with or without bathrooms
-multiple options for interior layout, furnishing and finishes
-multiple exterior finishes
-configurable with front “porch” and privacy screen
-operable window
-electricity, heating, cooling
Type f01
Cluster of 4 singe-occupant rooms
2 singe-occupant rooms including an en-suite bathroom
Type f02
Type f03
Open plan room containing up to 8 beds (bunk) and storage
How do you move dozens of people off the streets and into new homes within days?
Our kit-of-parts are flat-packed and sequentially shipped for rapid assembly on site with a minimal crew.
















